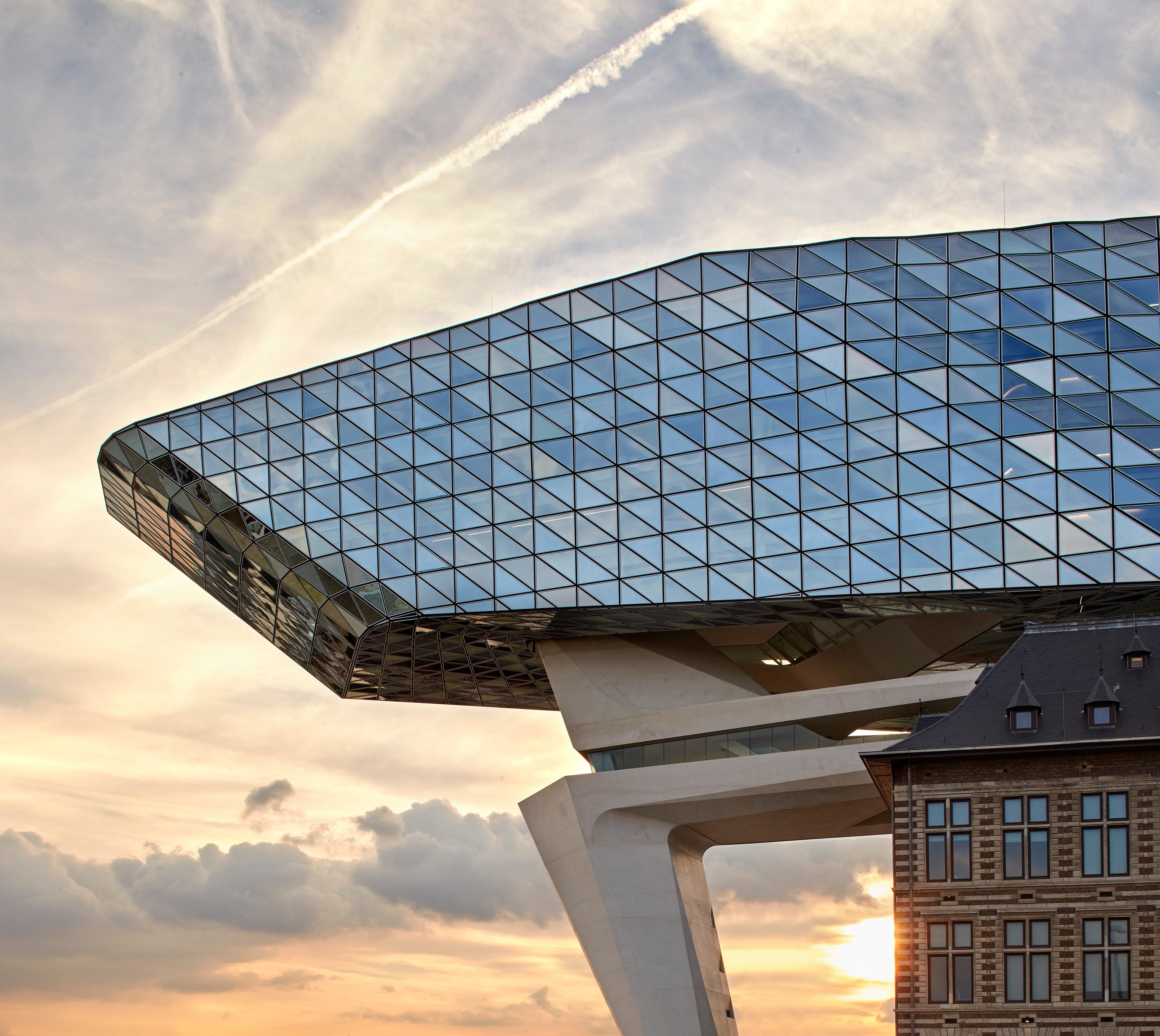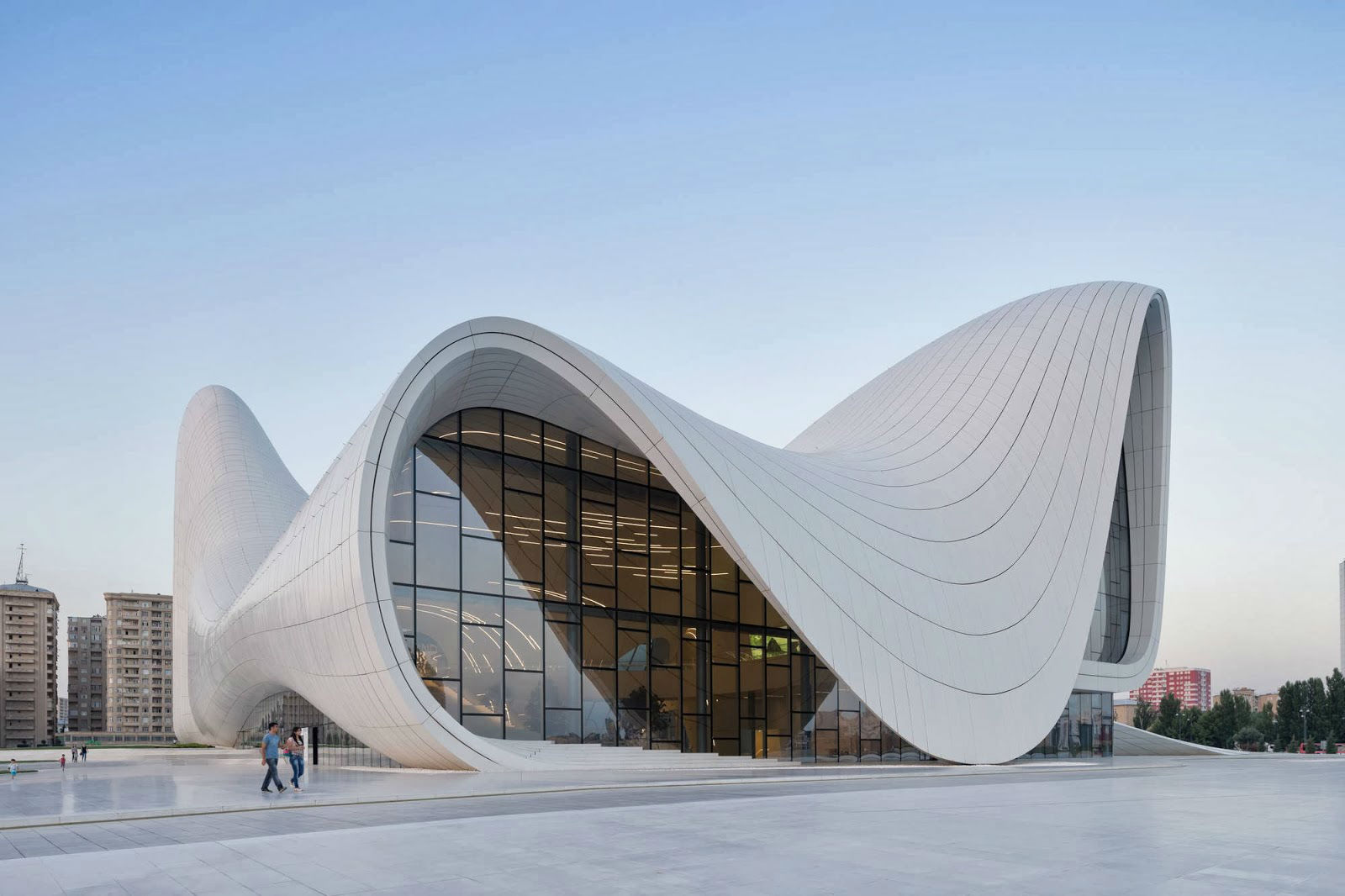Melbourne is about to become a whole new city, with a world-renowned Zaha Hadid Architects building on the plans.
Zaha Hadid Architects are planning their second Australian residential skyscraper since 2015 and one thing is for sure… the Melbourne skyline will never be the same again. It will be even more jaw-dropping! After Zaha Hadid’s untimely death last year, the vision and legacy left behind by the architecture genius will once again be put on display in Melbourne with a $260 million luxury apartment building.
SEE ALSO: HOUSE TOUR: A MID-CENTURY HOUSE IN CALIFORNIA WITH A CURVED ROOF
For those of you who are not familiar with it, this is Melbourne…

But the Melbourne skyline is about to become even more inspiring, once Zaha Hadid Architect’s new 20-story residential building is finished. The London-base designed structure is currently being called the Mayfair, and it will be located on St. Kilda Road, a major route through the central business district of the city. According to Dezeen, the tower “will provide 158 one- to five-bed units, ranging in size between 755 and 6,000 square feet.”
 |
Scroll down and see it in first hand!

The Zaha Hadid Building features “glazed balconies on each floor that are separated by diagonal struts, which link each floor together, creating a sinuous design around the façade.” The London-based architecture and design firm stated earlier this month that “the fluid forms of the façade define large balconies for each apartment and spectacular views of the Royal Botanic Gardens, Port Phillip Bay, Albert Park, and the skyline of the Central Business District.”

Above you can see a rendering that shows how the interiors will be designed. Furthermore, the world-renowned architecture firm has been working in collaboration with a Melbourne-based firm (Elenberg Fraser) to create a communal roof terrace that will boast two swimming pools and a jaw-dropping view of the Albert Park Lake.

For now, these are the renderings you can see. It is yet to be known when the project will be complete, but here at Mid-Century Furniture Blog we can’t wait to see this stunning example of architectural design done right completed. It will undoubtedly change Melbourne’s skyline forever.
Photos © Zaha Hadid Architects

Other Notable Works by ZHA

Port House, Antwerp, Belgium
Port House forms the landmark headquarters of the Antwerp Port Authorities.

Heydar Aliyev Center, Baku, Azerbaijan
Completed in 2012, this unique building came to won ZHA the London Design Museum’s Design of the Year Award.

Opus Tower, Dubai, UAE
Opus Tower was ZHA first project in Dubai. It is located across from the Dubai Creek, in the heart of the Burj Khalifa district.
You can read the original AD article here.
KEEP READING: MEET COVET PARIS: THE ONLY SHOWROOM IN PARIS YOU WILL WANT TO VISIT
WE HOPE YOU LIKED OUR ARTICLE. FEEL FREE TO PIN ALL THE IMAGES TO YOUR FAVORITE PINTEREST BOARD OR TO PRINT THEM TO USE IN YOUR MOOD BOARD. YOU CAN ALWAYS FOLLOW US ON THE GO! FIND US ON FACEBOOK, PINTEREST, INSTAGRAM OR SUBSCRIBE HERE AND DON’T MISS A SINGLE BREATH.








