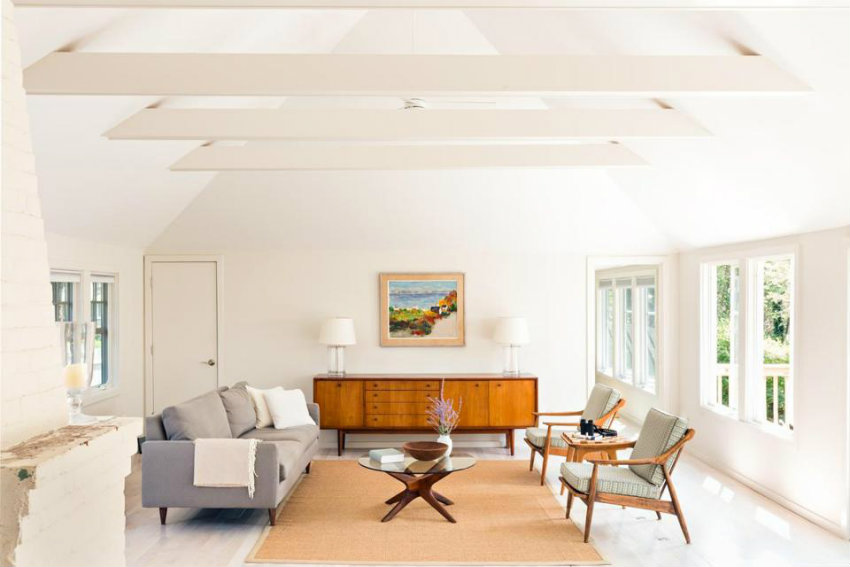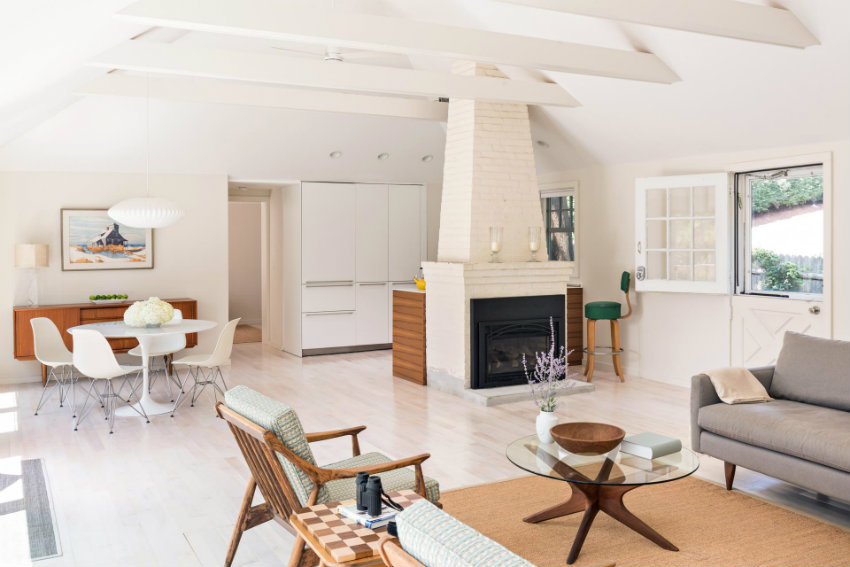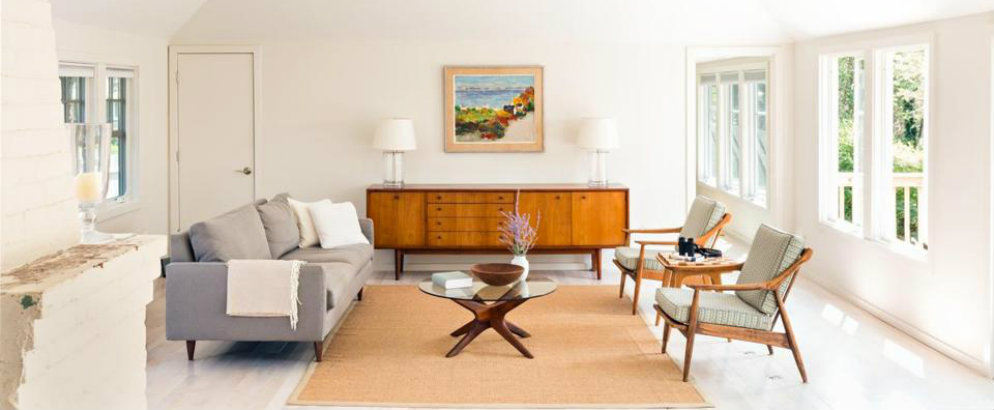Meet Annika and Walter Richter at West Dennis , fans of mid-century style. They have a collection of pieces by local artists that they rotate a few times a year. The landscape over the living room credenza is among their favorites. The Danish-modern style credenza and a similar one in the dining area were made by a company in California. Mid-century chairs acquired for a song on Craigslist were reupholstered in Knoll fabric.

The house, built in the 1930s, had been a summer cottage for decades. Yet Richter immediately knew the house was The One. She and her husband, Walter, had lived in Provincetown for years before deciding to rent a home on the mid-Cape to ease his commute to Boston. “We discovered that we really loved the area and decided we wanted to permanently relocate there,” recalls Annika Richter. They had been house hunting for more than a year when she came upon this one, directly on Scargo Lake, in 2012.
SEE ALSO: MID-CENTURY MODERN INTERIOR DECOR IDEAS
Get the look
Regarding the decoration, it’s impossible not to mention the mid-century vibe of this summer cottage and the furniture that may be chosen to integrate it. Hudson armchair is indeed a perfect choice to match the other furniture selected.
“The lake is our backyard, basically, and it’s a walk to the ocean,” says Richter, who also loved the in-town location and hip roof, which creates a soaring ceiling in the living area. “My husband took one look at the house and, before even going inside, he said: ‘Give them a check. We’ll take it.’ ”

But they would need time and professional home to make the home perfect for them. The couple hired Alison Alessi of A3 Architects to draft plans for a renovation that effectively gutted the house. Says Richter, “We pretty much tore everything out and started over except for the front Dutch door and the fireplace.”

All of the walls in the kitchen and the living and dining spaces were removed to create a wide-open plan, knocking out that awkward bathroom in the dining room as well as a bedroom. The new layout maintains the original footprint of roughly 1,000 square feet. Two wings flank the living area, each containing a bedroom-and-bathroom suite.

“We tried to include details that nod to the old cottage style of the home,” says Alessi. Bleached oak floors, white painted rafters, and new windows throughout create an airy feel. Oversize sliding doors off the main living area open to the deck overlooking the lake. “We wanted to keep the classic front facade intact for historic integrity,” says Alessi.
“We could be more modern on the back side, which worked out, because we want the house to feel very open to the lake. Also, since it’s such a small house, we wanted to make sure it was filled with light year round.”
SEE ALSO: MID-CENTURY MODERN INTERIOR DECOR IDEAS
WE HOPE YOU LIKED OUR ARTICLE. FEEL FREE TO PIN ALL THE IMAGES TO YOUR FAVORITE PINTEREST BOARD OR TO PRINT THEM TO USE IN YOUR MOOD BOARD. YOU CAN ALWAYS FOLLOW US ON THE GO! FIND US ON FACEBOOK, PINTEREST, INSTAGRAM OR SUBSCRIBE HERE AND DON’T MISS A SINGLE BREATH.












